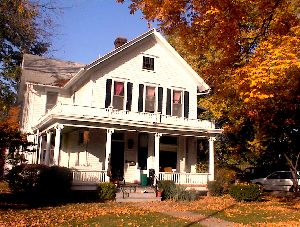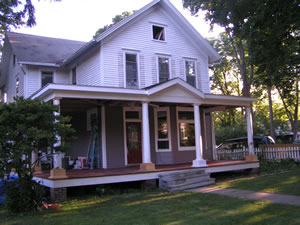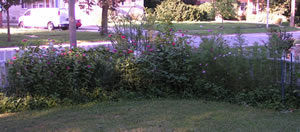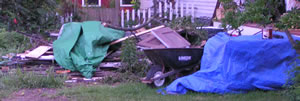2006 Porch Renovation
Initial State
The 120 year old porch had to go. Wooden gutters and sagging floor joists led us to simply replace the whole thing. Betsy, Jordan, Alexsis, My dad and myself did it during June - August of 2006. We extended it from 8 feet deep to 11ft deep and put a sloped roof on it to avoid future rain problems. We added a triangle above the steps to keep ice and water off the steps when our porch gutters fail 120 years from now

Demolition
Brick Piers
After a family concrete pour, my dad came down and laid some brick piers. We had to add some concrete pillars under the bay window also as someone mistakenly built it on top of the porch once upon a time.
Deck
Nothing tricky, just lots of wood, nails, bolts, and metal.
Pillars
Though the capitols were destroyed over the years, we saved the pillars. Split, glue, tie with rope, and nail. Repeat as needed.. Betsy's built all the boxes with her new router which made a good mix of sweat and sawdust.
Roof
Massively overbuilt, the roof took a while but should withstand mild tornados. We shopped around the neighborhood for triangle designs as none of our roof books were helpful.
Pillars and Painting
As football and soccer season are well underway, its time to paint and slow down on the porch and haul away the scrap pile.



